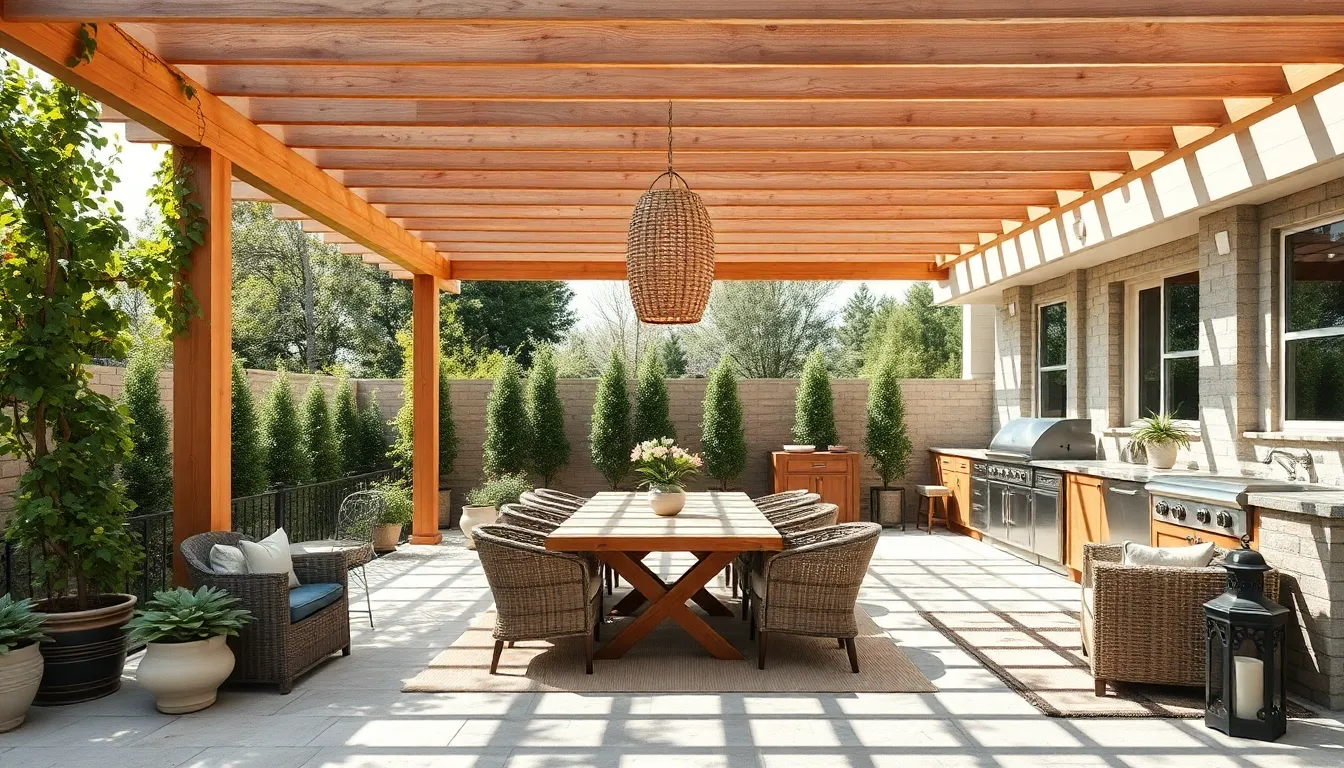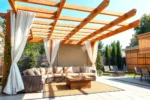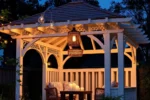Transforming your outdoor space into a welcoming retreat starts with thoughtful design, and a pergola roof can be the key element that elevates your patio. Whether you’re just beginning to explore patio ideas or looking to enhance an existing setup, understanding how a pergola blends style and function is essential.
In this article, you’ll discover practical tips on choosing the right pergola materials, positioning for optimal shade and light, and integrating it seamlessly with your outdoor living area. With approachable guidance and expert insights, you’ll feel confident creating a patio that’s both beautiful and perfectly suited to your lifestyle.
Tropical Oasis Pergola (Bamboo Slats & Lush Greenery)
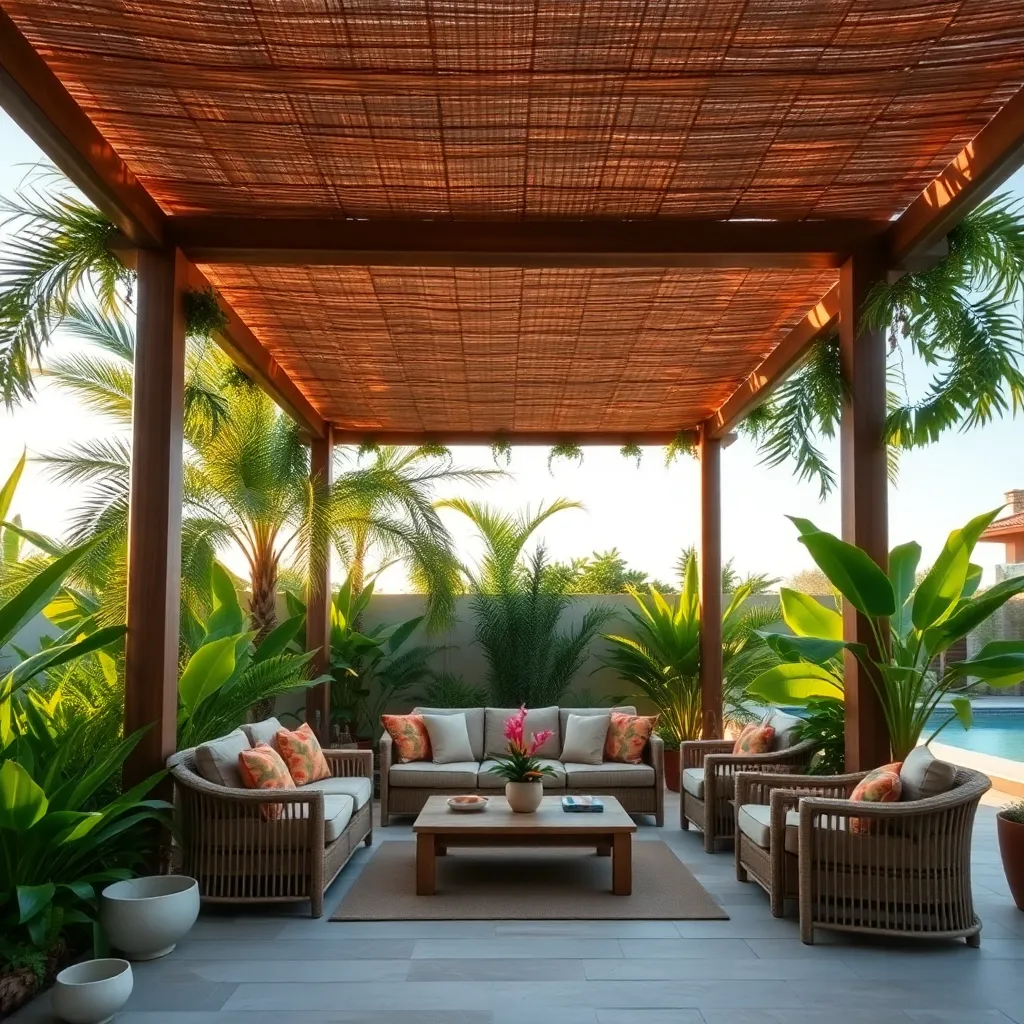
Creating a Tropical Oasis Pergola starts with selecting bamboo slats for the roof to provide natural shading while allowing dappled sunlight to filter through. Use durable, treated bamboo to ensure longevity outdoors, spacing the slats about 2 to 3 inches apart for optimal light and air flow. Incorporate sturdy wooden or metal posts around 8 feet tall for proper height, giving the space an open, airy feel that invites lush greenery to thrive underneath.
Enhance the tropical vibe by planting fast-growing climbers like bougainvillea or jasmine around the pergola’s perimeter to create a natural canopy and add vibrant color. For advanced design, install a drip irrigation system to keep your plants hydrated without oversaturating the bamboo. Don’t forget to seal the bamboo annually with a weatherproof finish to protect against moisture and UV damage, ensuring your tropical oasis stays beautiful year-round.
Contemporary Glass-Top Pergola (Sleek Aluminum Frame & Transparent Roof)
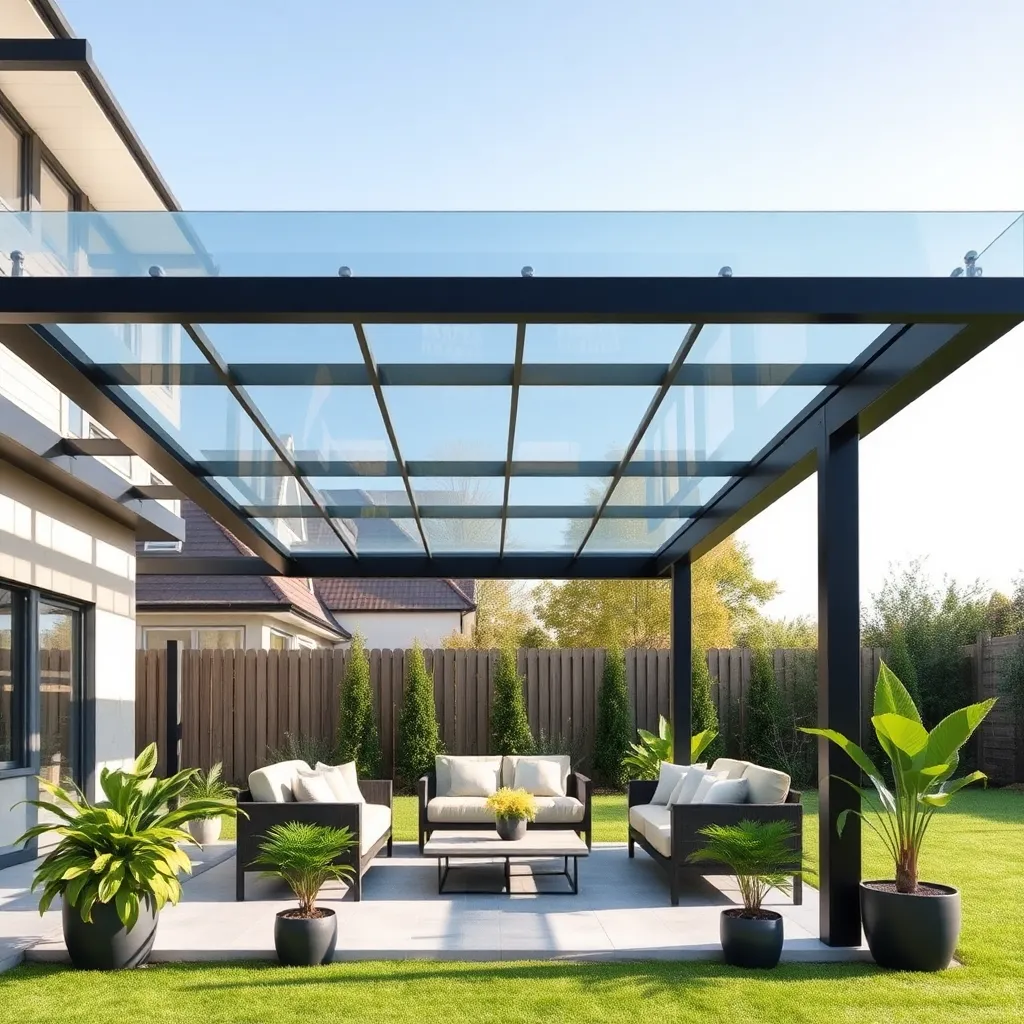
The Contemporary Glass-Top Pergola features a sleek aluminum frame paired with a transparent roof, offering a modern and minimalistic look that maximizes natural light while providing shelter. When installing, choose tempered or laminated glass panels for safety and durability, and ensure the frame is powder-coated to resist rust and weather damage. For optimal dimensions, a standard height of 8 to 10 feet creates an open, airy feel while still providing effective shade and rain protection.
To enhance both style and function, consider integrating adjustable louvers or retractable shades beneath the glass roof to control sunlight and ventilation throughout the day. Additionally, securing the structure with deep-set concrete footings will increase stability against wind loads. For beginners, hiring a professional for precise glass installation is recommended, while experienced DIYers can focus on customizing LED strip lights along the aluminum beams to create ambiance for evening use.
Classic Colonial Veranda (White Painted Wood & Lattice Panels)
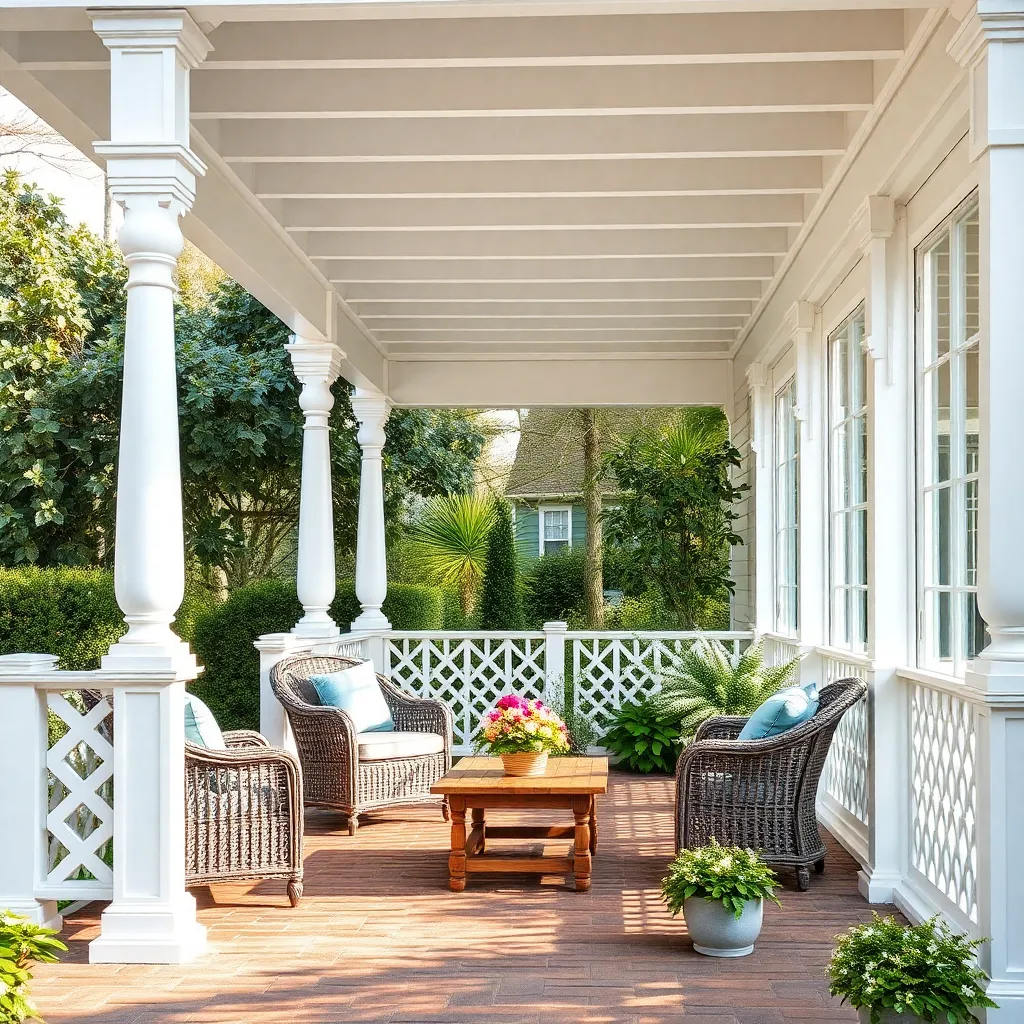
The Classic Colonial Veranda features white painted wood frames combined with decorative lattice panels, creating an elegant and timeless outdoor space. To build this style, use durable, weather-resistant wood such as cedar or redwood, and apply a high-quality exterior paint to protect against moisture and UV damage. For a balanced look, keep the veranda dimensions proportional—typically 8 to 12 feet deep with lattice panels spaced evenly between supporting posts for both shade and airflow.
Enhance your veranda’s functionality by installing adjustable fabric or retractable shades behind the lattice for added sun control and privacy. Advanced tips include reinforcing the lattice panels with hidden stainless steel fasteners to maintain strength without compromising aesthetics. Don’t forget to seal all joints and edges to prevent water infiltration, ensuring your classic colonial veranda remains a beautiful, long-lasting retreat.
Industrial Chic Patio (Steel Beams & Reclaimed Wood Roofing)
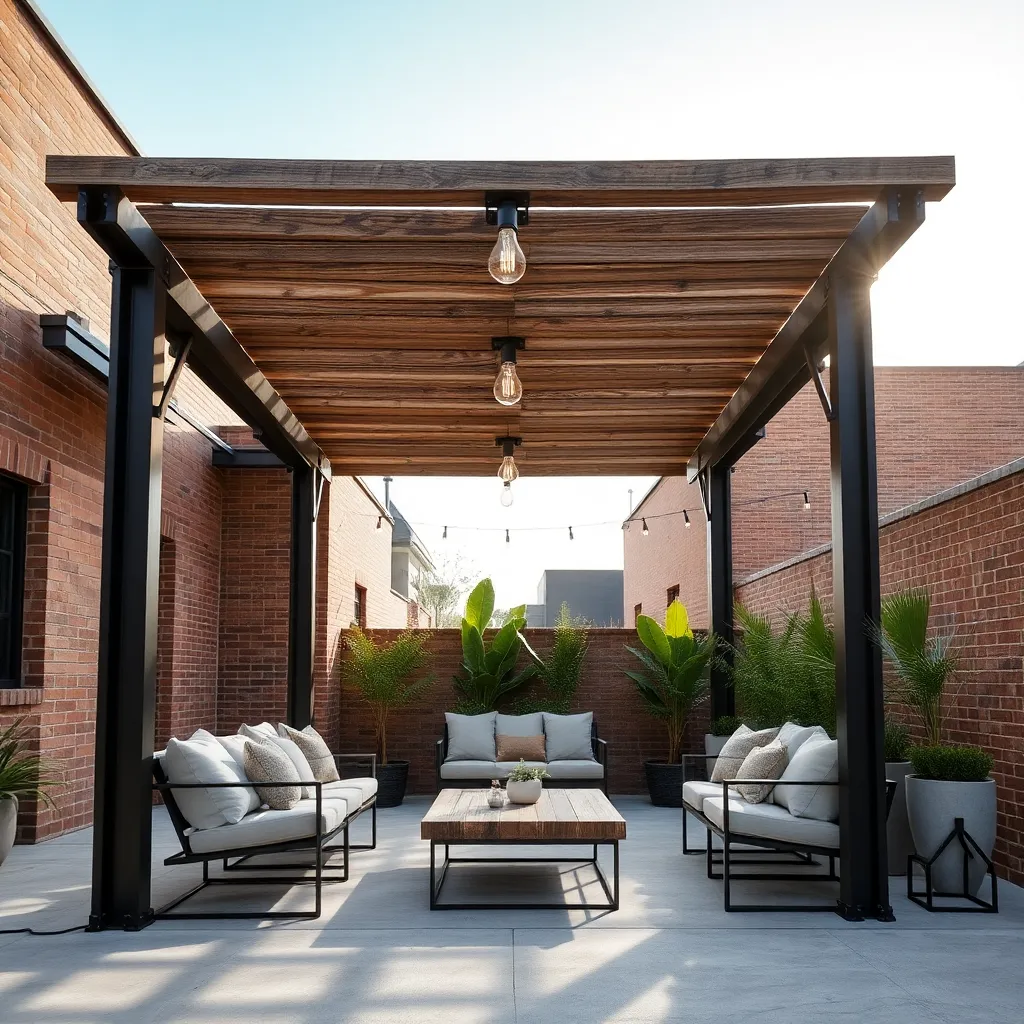
For an Industrial Chic Patio, start by using steel beams as the main structural support to create a sleek, durable frame that can withstand all weather conditions. Opt for powder-coated steel in matte black or dark gray to prevent rust and add a modern touch. When installing, ensure beams are securely anchored to concrete footings with heavy-duty brackets to maintain stability and safety.
Incorporate reclaimed wood roofing to soften the industrial look and introduce warmth and texture. Choose wide planks with a natural weathered finish and seal them with a clear, outdoor-grade wood preservative for longevity. For advanced detail, consider spacing the planks slightly apart to allow natural light and airflow while providing partial shade—perfect for creating a cozy, inviting outdoor space.
Cozy Cottage Pergola (Natural Cedar with Climbing Vines)
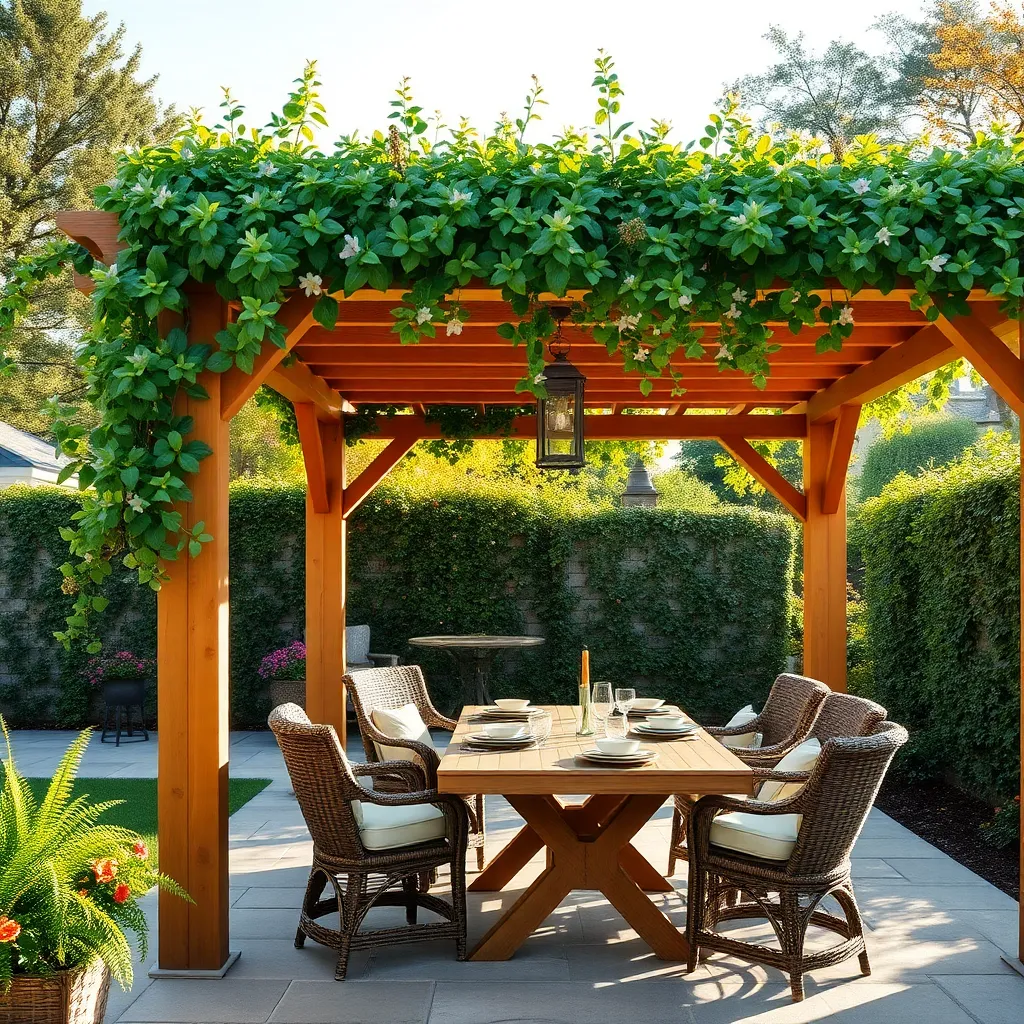
For a Cozy Cottage Pergola, start with natural cedar wood, which offers durability and a warm, inviting look while resisting rot and insects. Aim for a structure about 10×12 feet to balance intimacy and space, and use 4×4 posts with 2×6 rafters to ensure stability. Incorporate climbing vines such as clematis or honeysuckle by installing sturdy wire trellises or lattice panels on the sides, giving the pergola a charming, organic canopy that also provides partial shade.
To elevate your design, apply a clear, weather-resistant sealant to preserve the cedar’s natural color and extend its lifespan. Consider adding adjustable fabric shades or retractable curtains for versatility in sun protection and privacy. For advanced gardeners, integrate drip irrigation near the base of your vines to promote healthy growth without excess water runoff, ensuring your cozy cottage pergola remains lush and inviting year-round.
Conclusion: Creating Beautiful Outdoor Spaces
Creating the Perfect Patio with a Pergola Roof isn’t just about enhancing your outdoor space—it’s a wonderful metaphor for nurturing your relationships. We explored five key concepts: building a strong foundation, allowing space for growth, providing shelter during challenges, inviting light and warmth, and designing with intention and care. Each of these reflects how we can cultivate lasting, supportive connections with those we love.
Your next step? Take a moment today to sketch out your ideal patio or relationship space. Think about what elements you want to include that foster closeness and comfort. Whether it’s planning a cozy date night under the stars or simply carving out quality time together, intentionality is your first step toward deeper connection.
Be sure to save or bookmark this article—you’ll want to revisit these insights as you create your perfect relationship oasis. With each thoughtful effort, you’re strengthening the bonds that make love flourish. Remember, just like a pergola, relationships thrive when we build them with patience, care, and openness to growth. Your journey to lasting connection starts now!

