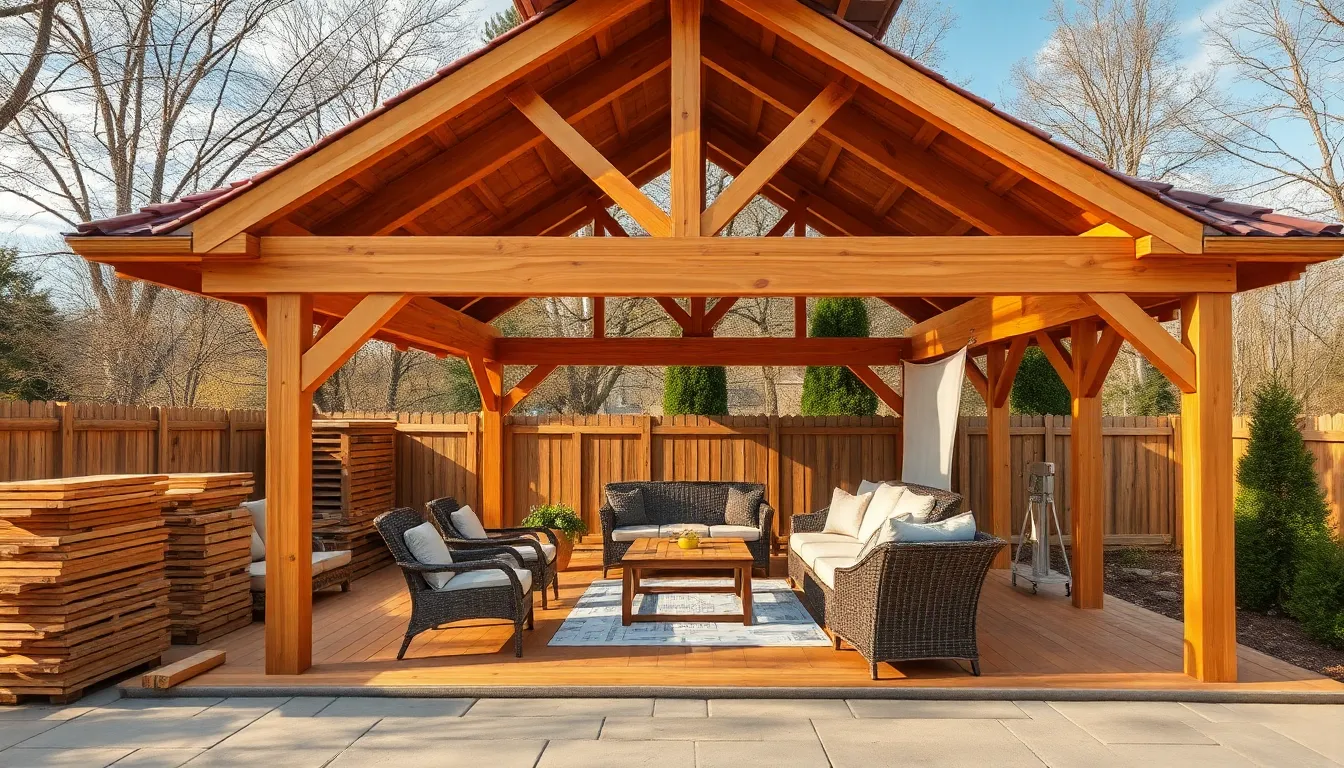Creating a backyard pavilion can transform your outdoor space into a welcoming retreat for family gatherings, quiet mornings, or weekend entertaining. Whether you’re new to DIY projects or have tackled home improvements before, building a pavilion from scratch is a rewarding way to enhance both your property and lifestyle.
In this guide, you’ll find clear, step-by-step instructions tailored to help you plan, construct, and finish your pavilion with confidence. From selecting materials to mastering key building techniques, we’ll equip you with practical tips that make the process manageable and enjoyable, no matter your skill level.
Choose and Clear Pavilion Site
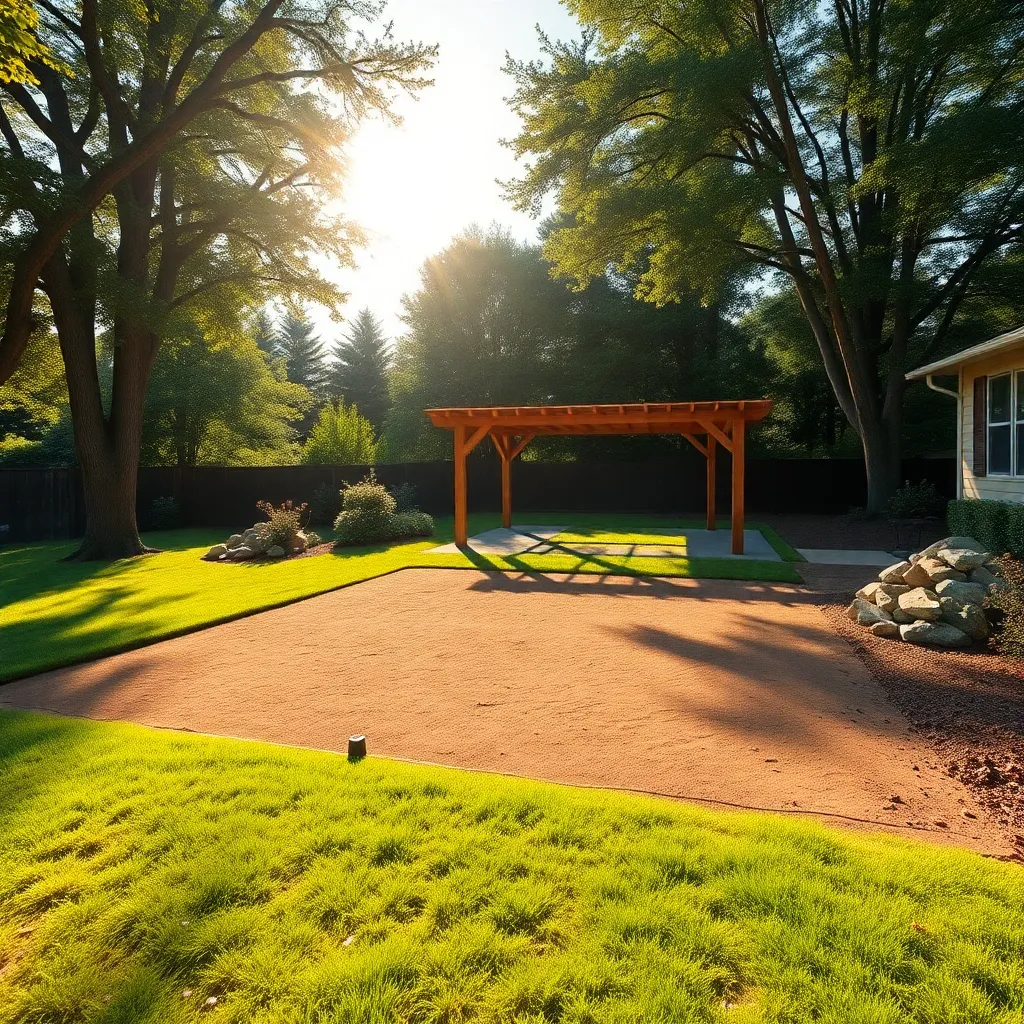
Start by selecting a site that is level and well-drained to prevent water pooling under your pavilion. Ideally, choose a spot with ample sunlight and natural shade from nearby trees to enhance comfort. Clear the area by removing debris, rocks, and vegetation, then consider laying a compacted gravel base or concrete slab for a stable foundation that supports your pavilion’s weight.
When planning your pavilion’s footprint, aim for dimensions that suit your intended use—common sizes range from 10×10 to 16×20 feet. For advanced stability, mark out post locations precisely using string lines and stakes, ensuring square corners with a 3-4-5 triangle measurement. Incorporate design features like wide overhangs or screened sides depending on your climate to protect from sun or insects, making your pavilion both functional and inviting year-round.
Design Pavilion Frame and Layout
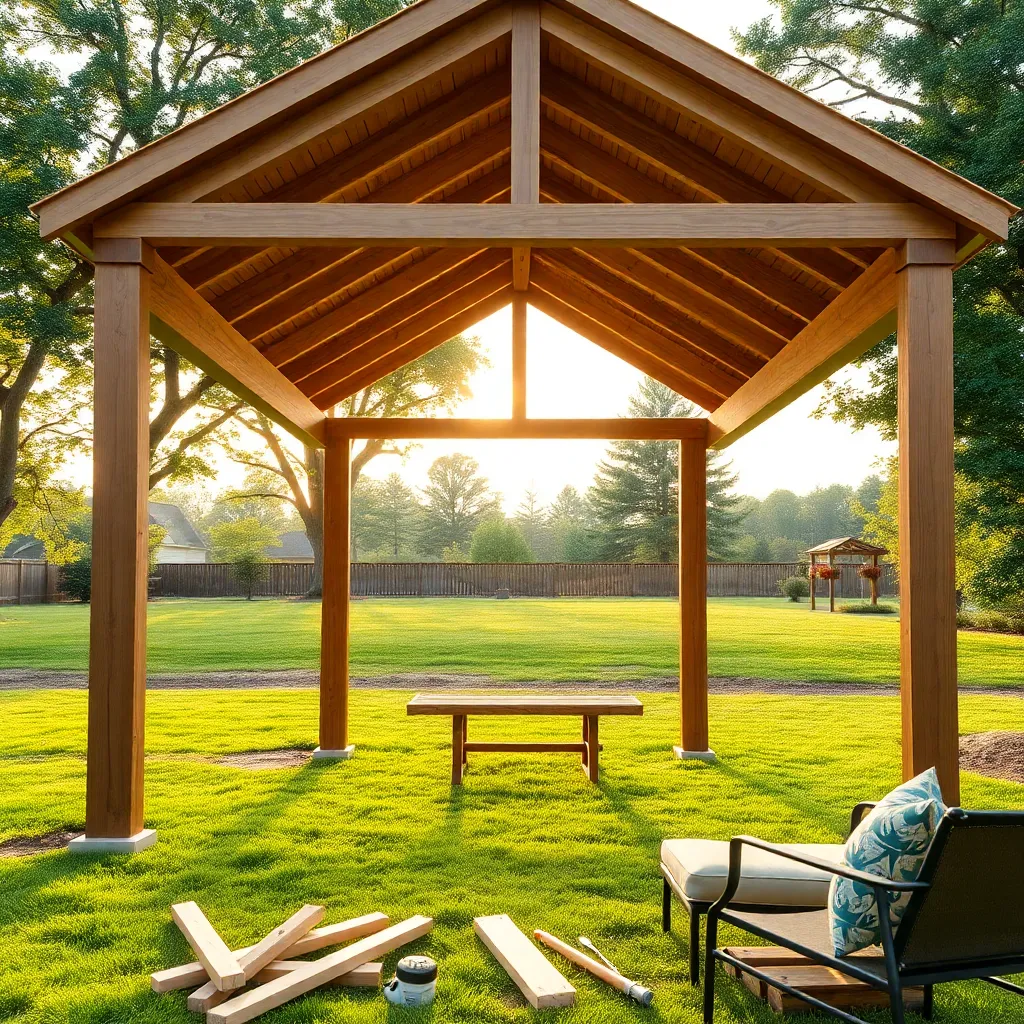
Start your pavilion frame by selecting durable materials such as pressure-treated lumber or cedar, which resist rot and insects. For a sturdy layout, plan posts spaced 8 to 10 feet apart, ensuring enough support for the roof while maintaining an open, airy feel. Consider a rectangular or square footprint, commonly 12×12 or 16×16 feet, to balance space and structural integrity.
When laying out the frame, use string lines and a level to mark precise post positions and ensure a square foundation. For an advanced touch, incorporate diagonal bracing or metal connectors at joints to enhance stability and longevity. Remember, a well-planned frame not only supports your roof but also defines the pavilion’s overall aesthetic and functionality.
Construct Foundation and Support Posts
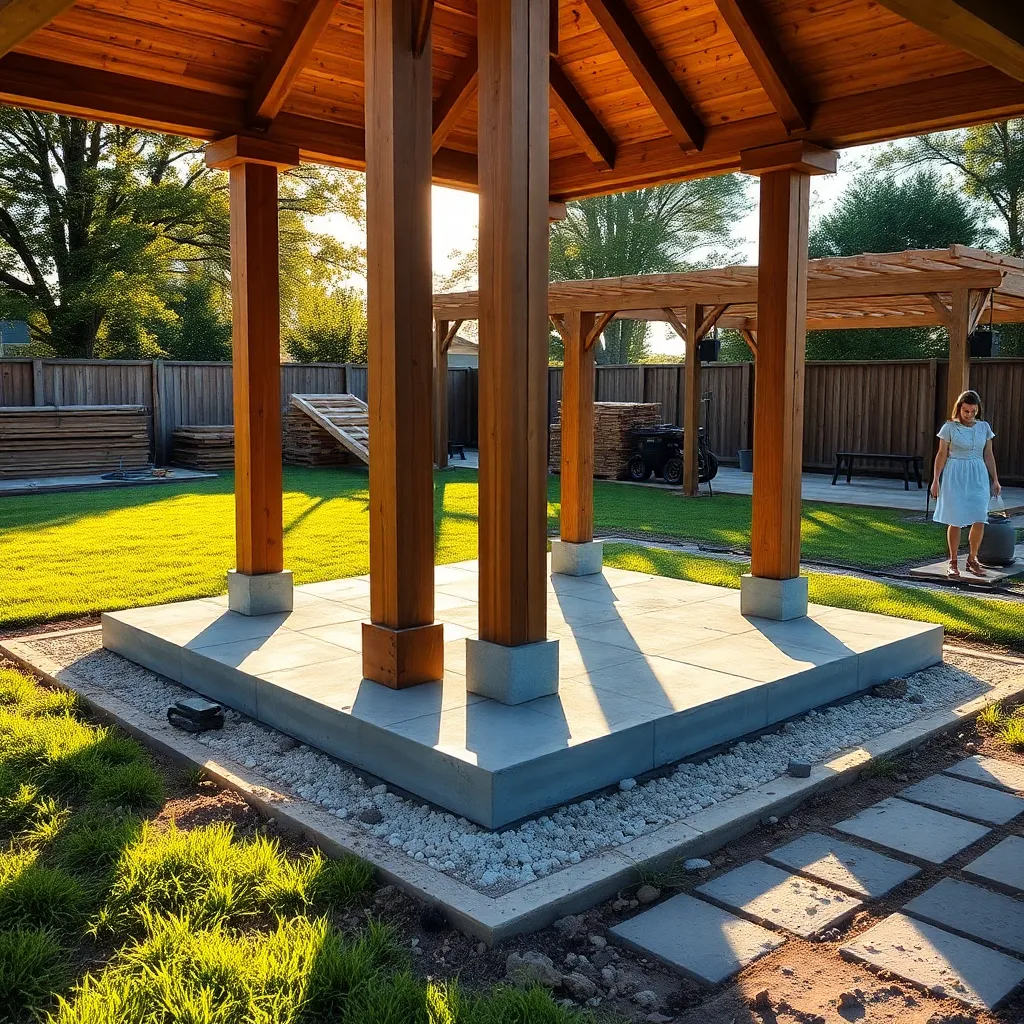
Start by marking the pavilion’s footprint precisely on the ground using stakes and string to ensure square corners. For a sturdy base, pour concrete footings at least 12 inches deep below the frost line, using sonotubes or formed holes; this prevents shifting and provides long-term stability. Use pressure-treated lumber or steel posts for durability, typically 6×6 inches in size, to support the pavilion frame effectively.
When setting the support posts, double-check vertical alignment with a level and brace them until the concrete cures to avoid leaning. Consider adding metal post anchors or brackets for extra strength and easier replacement if needed later. For advanced stability, you can reinforce posts with concrete collars or gravel drainage around footings to prevent water damage and soil erosion.
Assemble Roof Structure and Covering
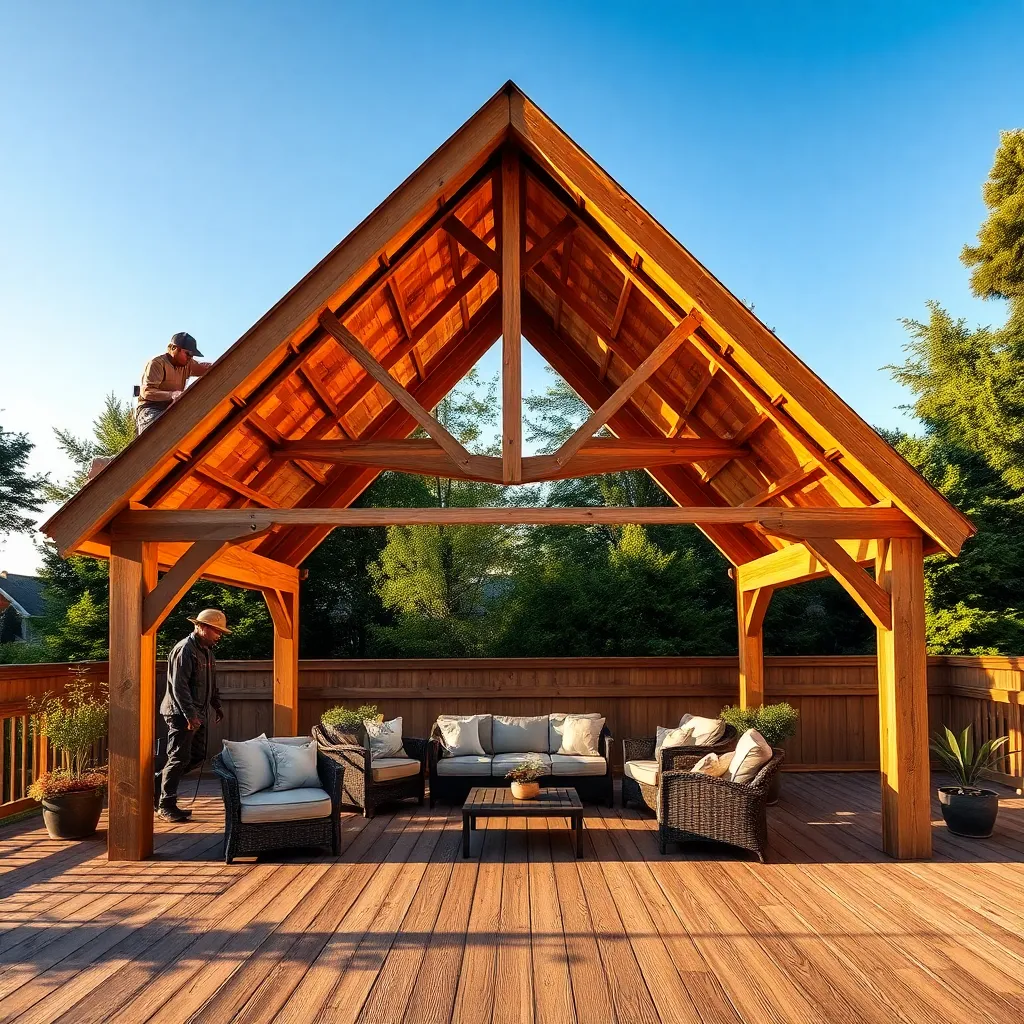
Begin assembling the roof structure by first installing the main beams and rafters, ensuring they are securely fastened to the support posts with galvanized brackets or hurricane ties for added stability. For a traditional backyard pavilion, use pressure-treated lumber or cedar with a minimum thickness of 2×6 inches to provide strong support and resist weathering over time. Remember to space rafters evenly, typically 16 to 24 inches apart, to create a sturdy framework that can support your chosen roof covering.
Next, cover the roof frame with durable materials such as plywood sheathing or metal decking, depending on your desired aesthetic and climate considerations. If you opt for a shingled roof, install a waterproof underlayment before attaching asphalt shingles, while metal roofing panels require specialized fasteners and sealants to prevent leaks. For a more advanced touch, consider adding a slight pitch between 4:12 and 6:12 to promote water runoff and extend the life of your pavilion’s roof.
Add Finishing Touches and Seating
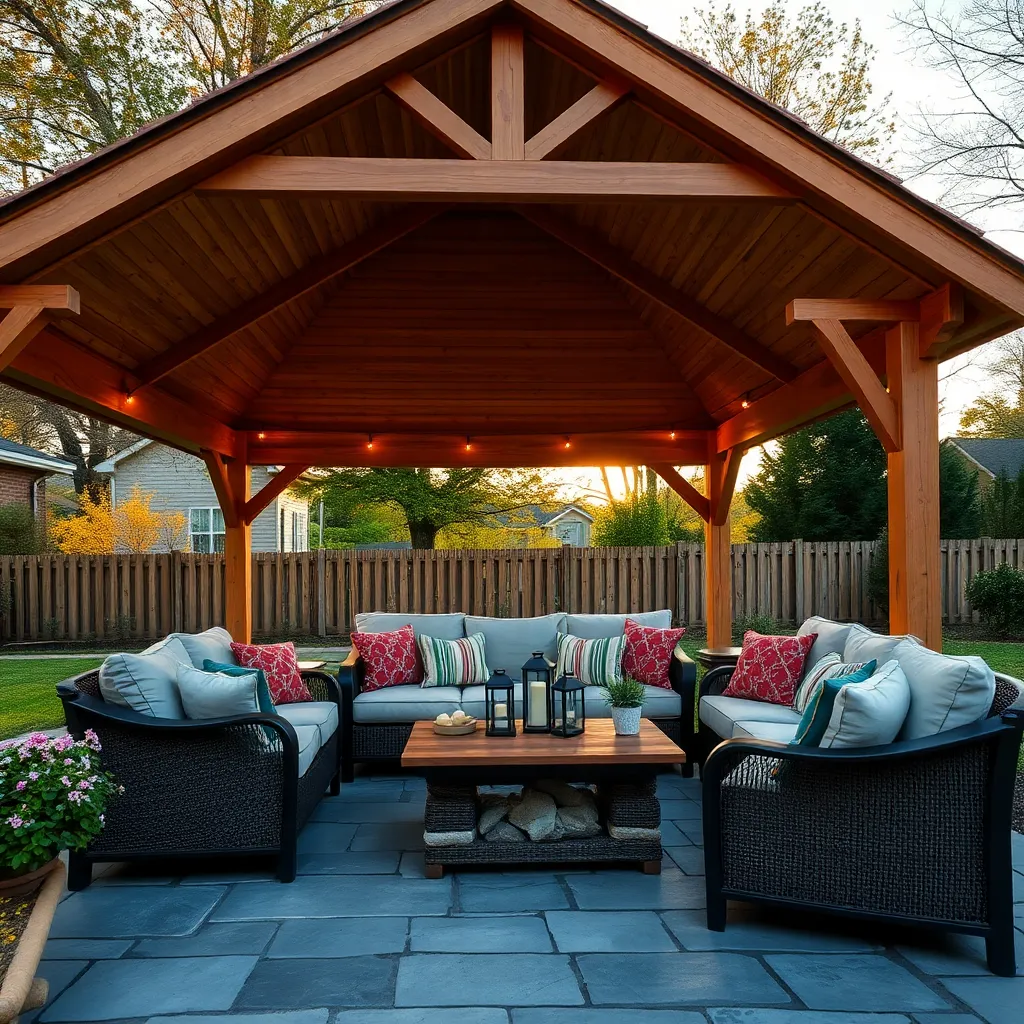
To add finishing touches, consider installing weather-resistant trim and fascia boards around the roof edges to create a polished look and protect structural elements from moisture. Incorporate decorative elements like hanging planters or subtle string lighting to enhance ambiance without compromising durability. For advanced customization, use composite or PVC trim materials that require minimal upkeep while maintaining a clean appearance.
When planning seating, opt for built-in benches or modular outdoor furniture made from treated wood, teak, or powder-coated metal for longevity and comfort. Ensure seating dimensions allow at least 18 inches of depth and 16-18 inches of seat height for ergonomic support. Adding cushions with waterproof, UV-resistant fabric can increase comfort and style, making your pavilion a welcoming spot year-round.
Conclusion: Creating Beautiful Outdoor Spaces
Building a backyard pavilion is more than a DIY project—it’s a journey that mirrors the foundation of strong relationships. We explored five key concepts: clear communication to align your vision, patience as you navigate each step, teamwork to share the workload, creativity in solving challenges, and celebrating progress together. Now, take your first actionable step: sketch a simple plan of your pavilion space tonight, envisioning how it will bring you closer to loved ones.
Remember to save or bookmark this article—it’s a handy guide you’ll want to revisit as your project and relationship grow. By investing time and care into building your pavilion, you’re also nurturing the bonds that matter most. With each nail and beam, you’re creating more than a structure—you’re crafting lasting memories and a stronger connection.
Keep this spirit alive, and watch your relationships flourish, just like your beautiful new backyard retreat. You’ve got this!

